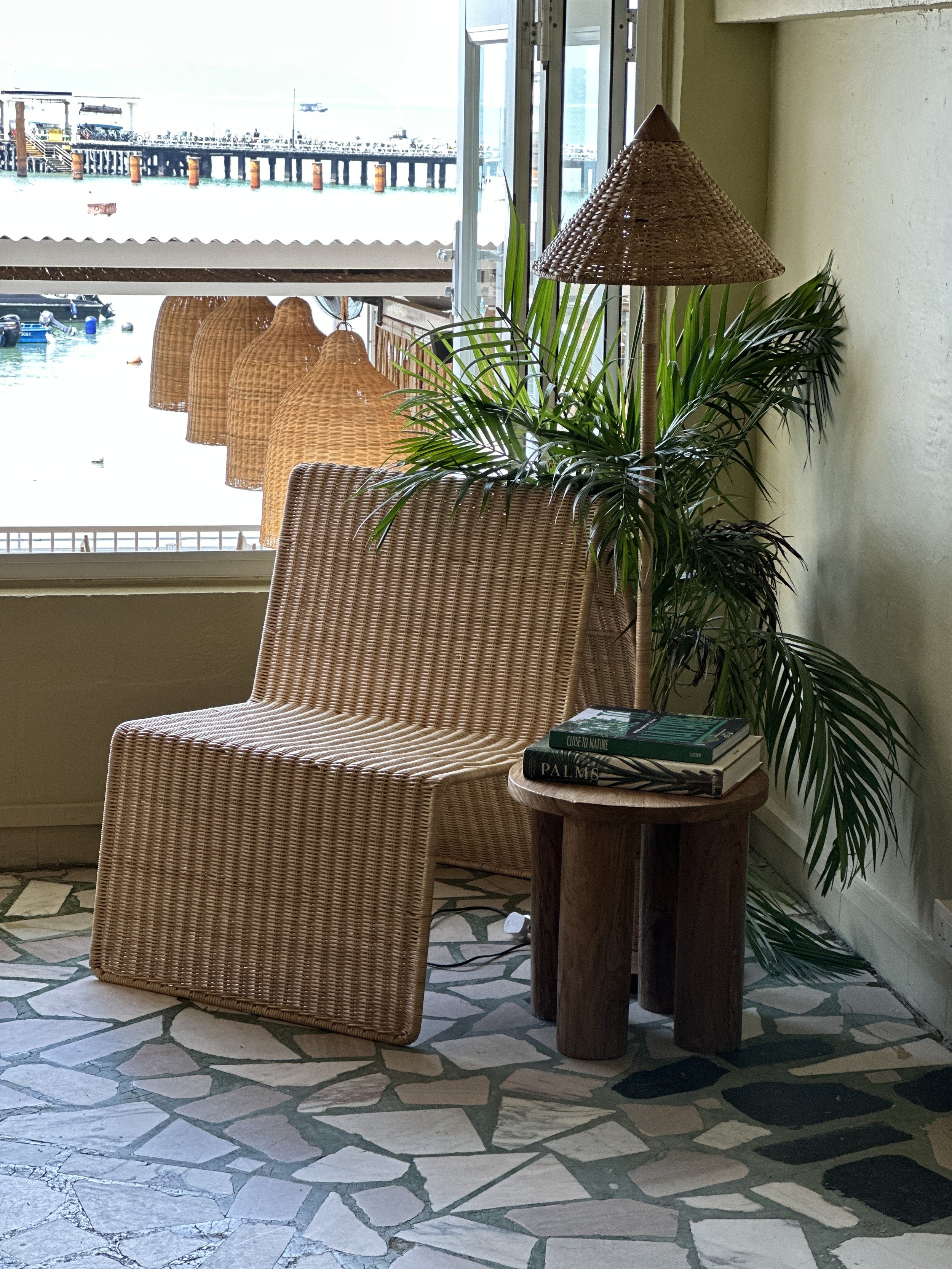Terracotta, Lamma.
In the center of bustling Yung Shue Wan Main Street on Lamma Island, a storied old pub has received a time-honoring renovation that pays respect to its roots.Natural elements of the island’s verdant topography acted as the inspired starting point for Studio Amal’s interior approach. Think: soothing green plaster treatments inspired by the island’s jungle canopy, bamboo detailing and the use of natural stone throughout.
There were also some (blessed) surprises in store for the designers. “When the demolition started, we discovered these incredible marble terrazzo floors underneath that had been covered up by the old black tiles,” says Larsen. After painstakingly preserving the terrazzo, it now acts as a unifying feature throughout the multi-storey space. “It was such a wonderful discovery because it allows us to not only pay homage to the building’s history but an entire era when local sifu were driving new material trends.”
The size: Terrace: 1355 Sqft. Restaurant: 1100 Sqft. Abode: 700 Sqft.
Starting with the ground floor bar, new accordion windows atop an elevated countertop and stool seating ensure seamless integration between the interior and Main Street’s pedestrian traffic just outside, accommodating the sort of spontaneous encounters that are a constant reality of Lamma Island’s village life. Just inside the entryway, an intricate and handcrafted wooden relief offers an immediate point of interest and sets the tone for the design-driven space beyond, where a customized sage-green bar enclosure beckons. In the evenings, patrons here will bask in a luxurious warm glow, thanks to the custom-made wooden pendant lights suspended above the bar and soft ambient lighting provided by sconces in a basket-weave effect. Tactile details like these that imbue a space with spirit and convey a sense of organic sensuality are a hallmark of Studio Amal designs.
The theme extends upstairs, where the dining area boasts a full, unobstructed sea view through extended windows that flood the space with natural light. Here again, the palette is dominated by natural textures and soft, playful patterns that evoke the pub’s island locale. Faced with a low ceiling clearance, Studio Amal decorated the existing beamwork with a rattan pattern detail and created visual pass-throughs with built-in planters—another happy discovery during renovation—to open up the space, draw natural light inward and create a more relaxed atmosphere.






Unequivocally, what sets this pub apart from others is its commanding view over the Lamma harbor and one of the best sunset perches in all of Hong Kong. On the multi-level back terrace, where suspended woven pendant lights preside over soft banquette seating in a sumptuous green upholstery, all ensconced in an intricate bamboo cladding, guests will feel nothing short of transported. Terracotta sconces add a playful material reference while a large, organically shaped gathering table on the lower terrace completes the intentionality of the space. Guests are also encouraged to grab cushions in an array of patterns and perch on the immediately adjacent old pier.
The inborn materiality of the space—its preserved terrazzo flooring, exposed granite stones and ever present sea views—help to situate its aesthetic appeal. Building on this, the designers added layers of a distinctly Mediterranean flavor in the form of handcrafted wooden detailing, colored tiles and, of course, terracotta earthenware. The combined effect imparts a sense of organic authenticity, as though it's always been—like the hidden terrazzo, just waiting to be discovered and adored.
Terracotta Abode
Reflecting the model of the British countryside pub, the owner’s opted to convert the top floor apartment into a BnB for nightly rental, called The Abode. Guests who rent the 700sqft space with balconies on either end will be treated to an immersive experience of Lamma Island hospitality.
The original green-patterned tiles have been carefully preserved and elevated through the addition of luxurious brass hardware, stone countertops and stained-teak cabinetry. At the front of the apartment, a curtain window and full-length patio doors are separated by a single column of exposed rock, cutting a striking contrast.
“The apartment had an unusual window between the original bedroom and living room that, in the new use of the space, we decided to keep and make a feature out by adding a bath” says Larsen. “Guests can now take a long bath while enjoying a view of the harbor.“
The pet-friendly apartment will offer a sumptuous retreat for those seeking an inspiring break from the city. Features include a large custom-made lounge sofa in the open plan dining and living area, a super king size bed, and a vanity that doubles as a work space. Soft finishings in earthen hues and display shelves with a curated assemblage of organic shapes serve to complete the overall effect.



